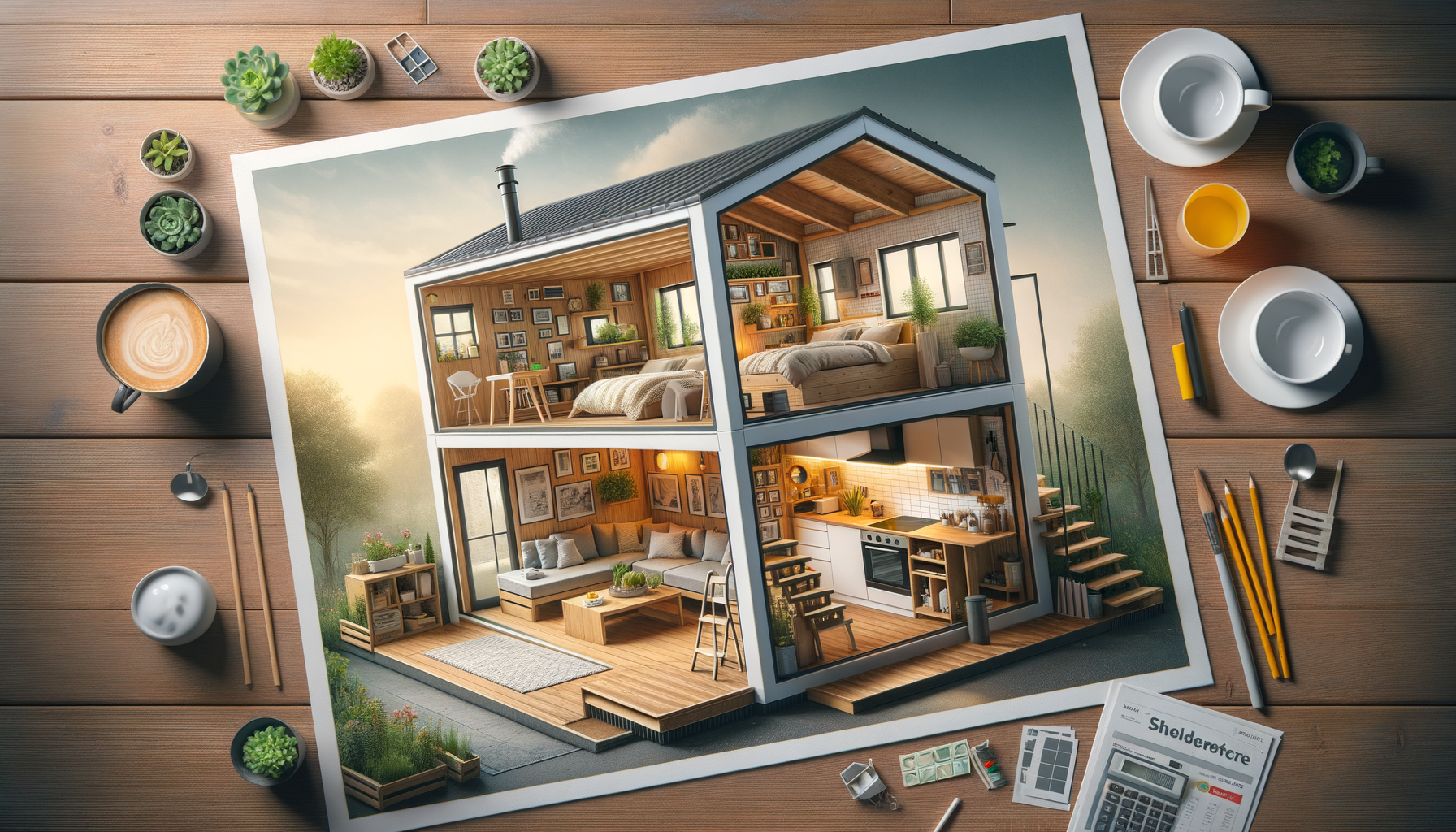Home Remodeling: How This Layout Makes Tiny Homes Feel More Spacious
Discover what remodeling experts observe about layouts that maximize space in small homes.

Introduction to Home Remodeling for Tiny Homes
In recent years, the trend of downsizing to tiny homes has gained significant momentum. As people embrace minimalist lifestyles, the challenge of maximizing limited space becomes paramount. Home remodeling plays a crucial role in transforming compact spaces into functional and comfortable living areas. This article delves into effective remodeling strategies that make tiny homes feel more spacious, offering practical insights and inspiring ideas.
Optimizing Layouts for Maximum Space
One of the key aspects of home remodeling for tiny homes is optimizing the layout to utilize every inch efficiently. Open floor plans are a popular choice as they create a sense of continuity and flow between different areas. By removing unnecessary walls and partitions, homeowners can achieve a more open and airy feel. Additionally, incorporating multifunctional furniture, such as foldable tables and convertible sofas, can significantly enhance space utilization.
Another effective strategy is to focus on vertical space. Installing shelves and cabinets that extend to the ceiling not only provides ample storage but also draws the eye upward, giving the illusion of a larger area. Mirrors are also a valuable tool in creating an expansive feel. By strategically placing mirrors across from windows or light sources, natural light is amplified, making the space appear brighter and more open.
Incorporating Smart Design Elements
Smart design elements can greatly enhance the functionality of a tiny home. One approach is to integrate built-in storage solutions that blend seamlessly with the overall design. For example, under-bed storage or built-in benches with hidden compartments can effectively utilize otherwise wasted space. Additionally, sliding doors or pocket doors are excellent alternatives to traditional swinging doors, as they require less clearance and free up valuable floor space.
Lighting is another critical aspect of tiny home remodeling. Adequate lighting not only improves visibility but also contributes to the overall ambiance. Incorporating a combination of natural and artificial lighting can create a warm and inviting atmosphere. Skylights and large windows allow natural light to flood the space, while strategically placed LED lights provide focused illumination for specific areas.
Conclusion: Creating a Spacious Feel in Tiny Homes
Remodeling a tiny home requires careful planning and creative thinking. By optimizing layouts, incorporating smart design elements, and focusing on lighting, homeowners can transform compact spaces into functional and inviting living areas. The key is to embrace the unique challenges of tiny living and turn them into opportunities for innovative solutions. With the right approach, tiny homes can offer comfort, efficiency, and a sense of spaciousness that defies their size.